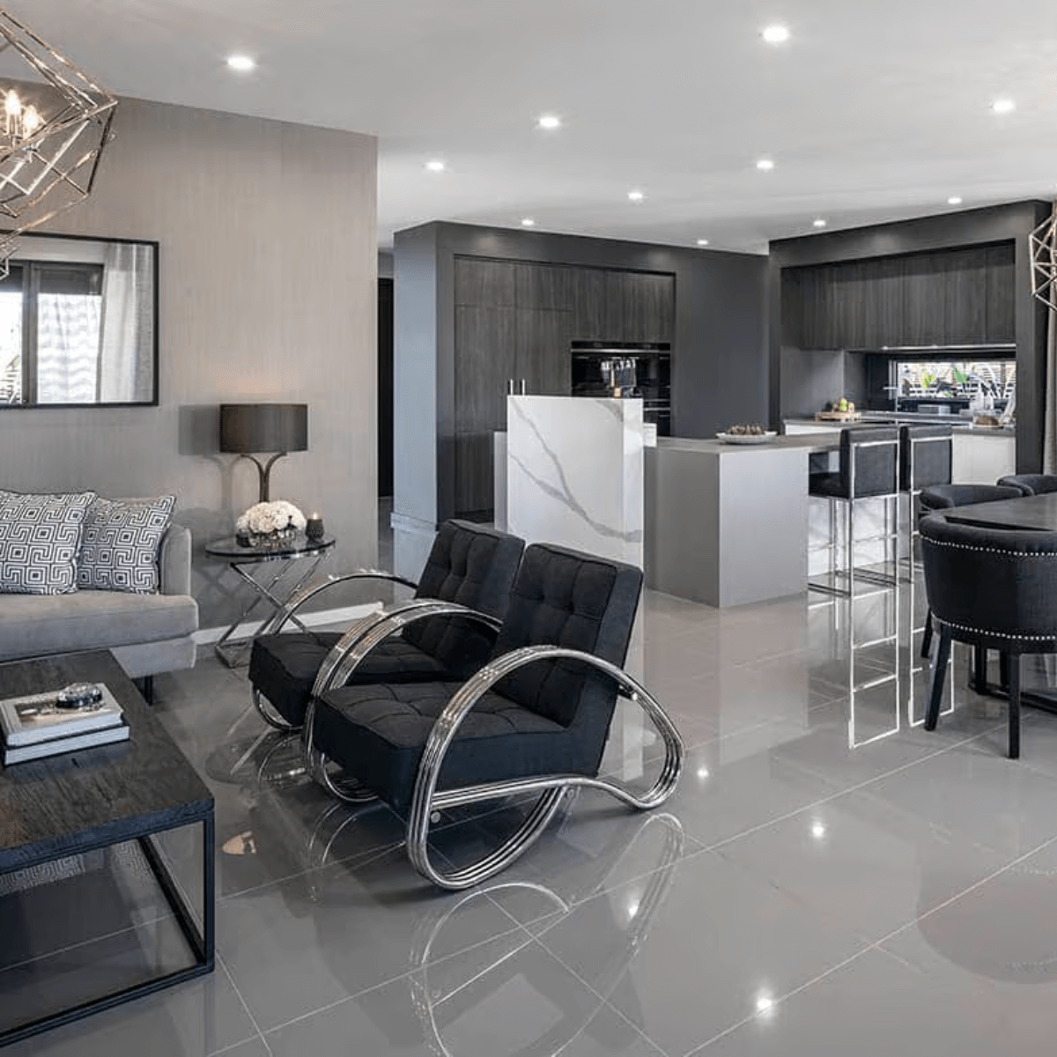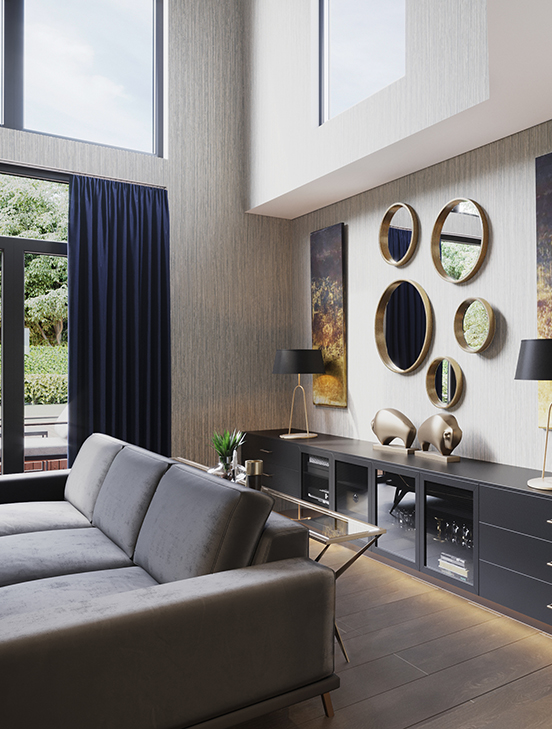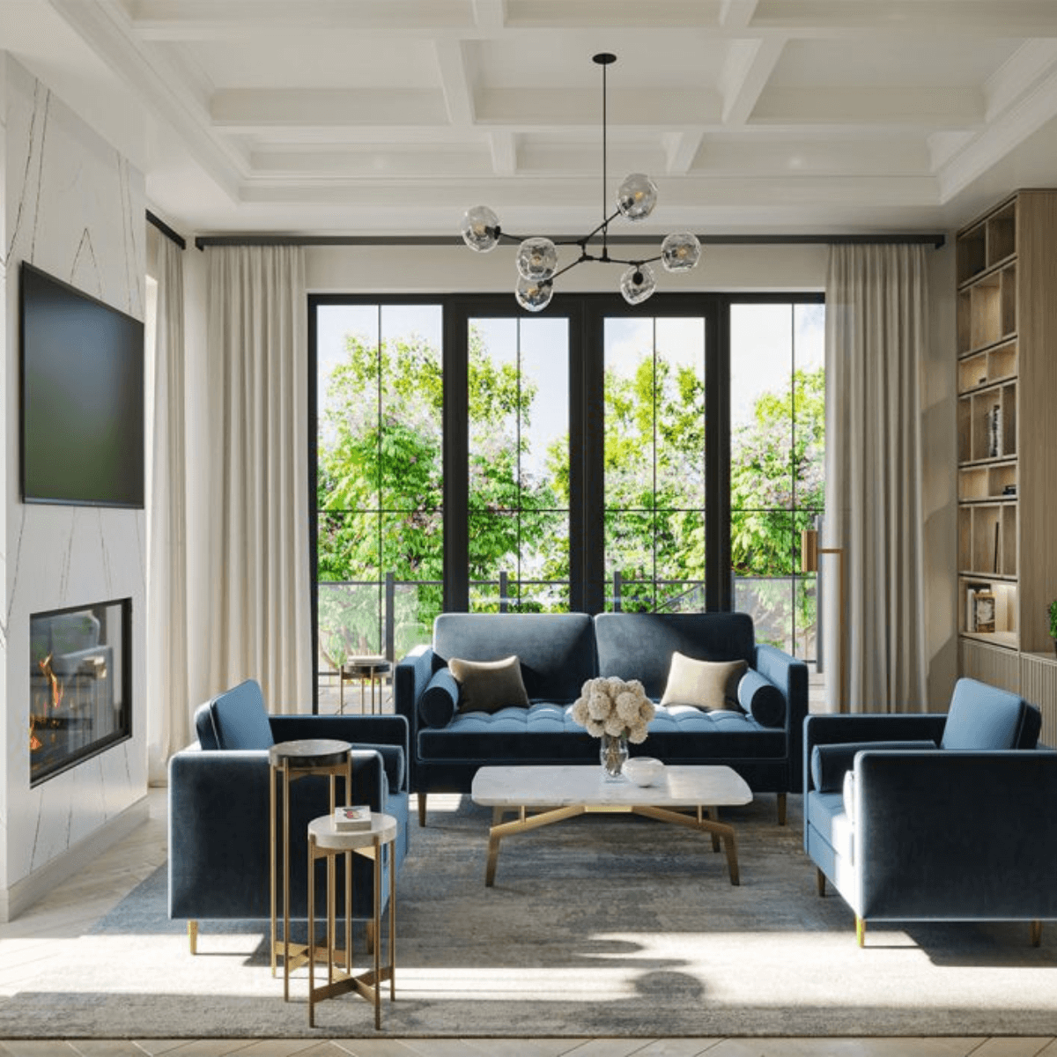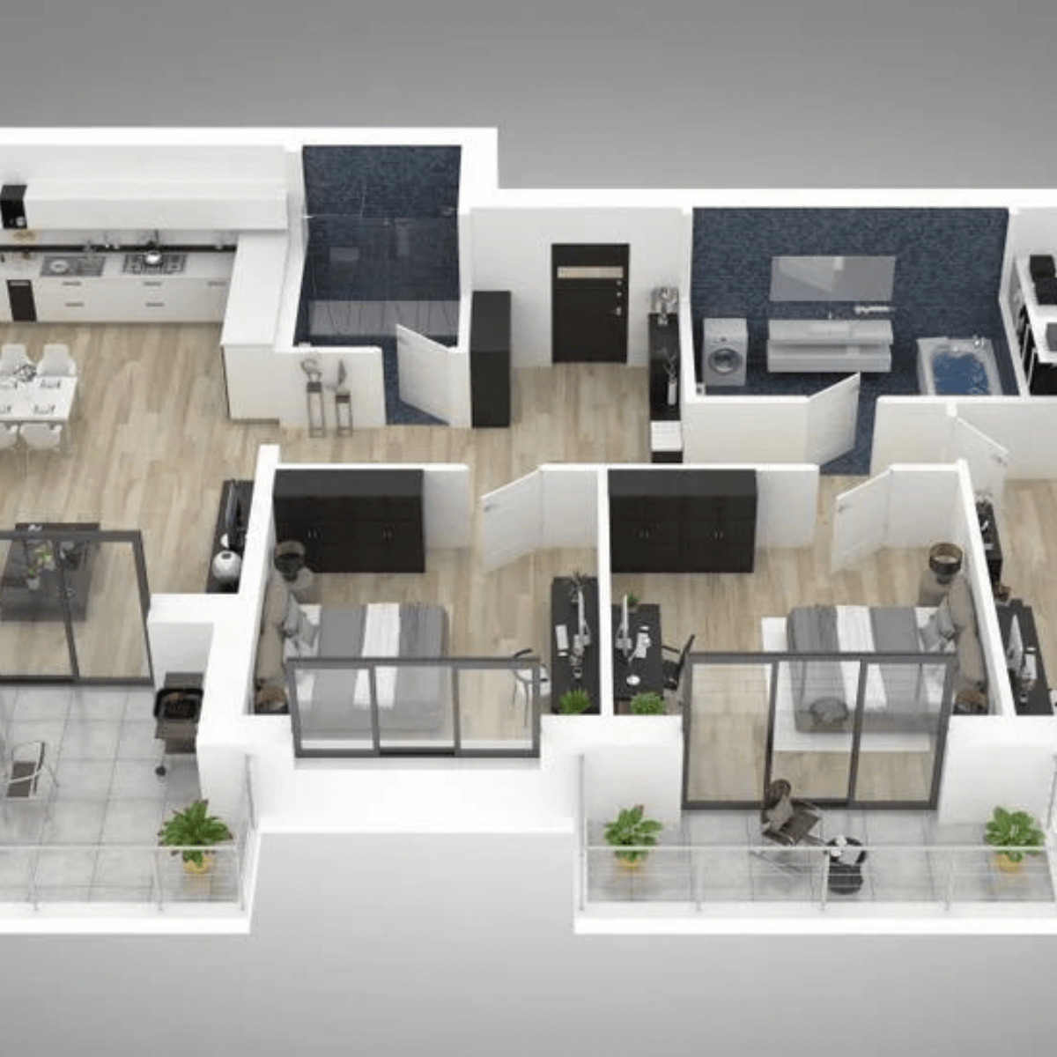Space Planning
At The Artesian Decor, we understand that a well-designed space is the foundation of a beautiful and functional environment.

Our Space Planning service is dedicated to optimizing your space, ensuring it is both aesthetically pleasing and highly functional.

What We Offer:
Comprehensive Analysis:
- We begin with a thorough analysis of your space, taking into account its dimensions, existing layout, and your specific requirements. This helps us understand the potential and limitations of the area we are working with.
Customized Layouts:
- Our team creates customized layouts tailored to your needs and preferences. Whether you’re looking to maximize storage, improve flow, or create distinct zones within a room, our designs are crafted to enhance the usability and beauty of your space.
3D Visualizations:
- To help you envision the final result, we provide detailed 3D visualizations of our proposed layouts. This allows you to see how different elements will come together and make informed decisions about your space.
Optimal Furniture Placement:
- We strategically place furniture to ensure it complements the overall design and meets your functional needs. Our goal is to create a harmonious balance between aesthetics and practicality.
Lighting and Ambiance:
- Proper lighting is crucial for any space. We incorporate lighting plans that enhance the ambiance and functionality of your rooms, using a mix of natural and artificial light sources.



